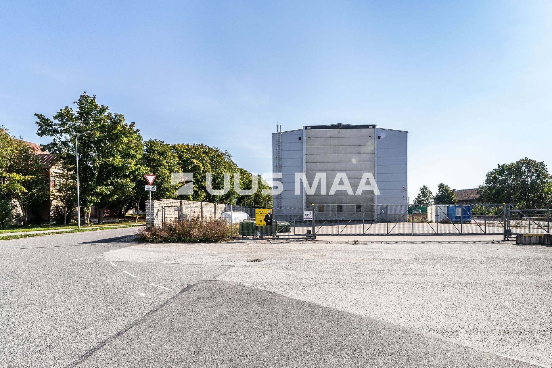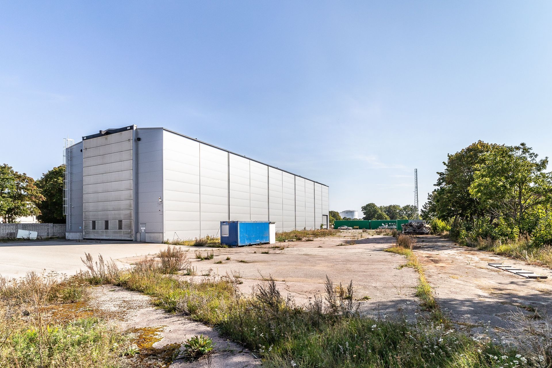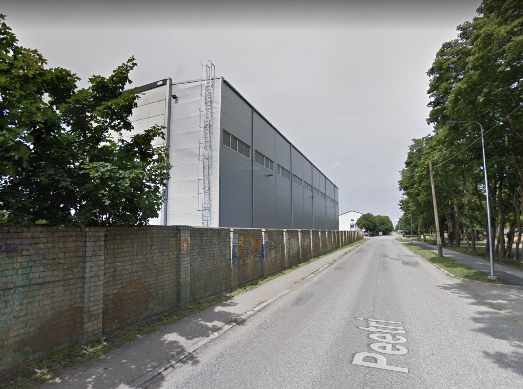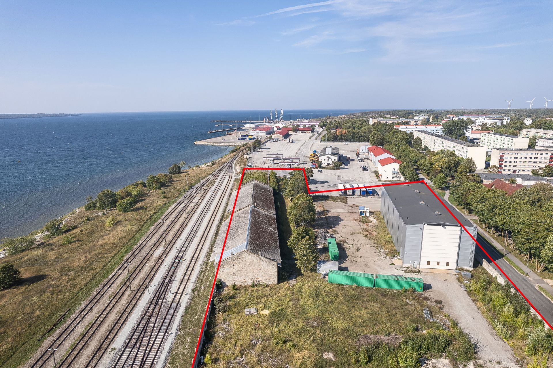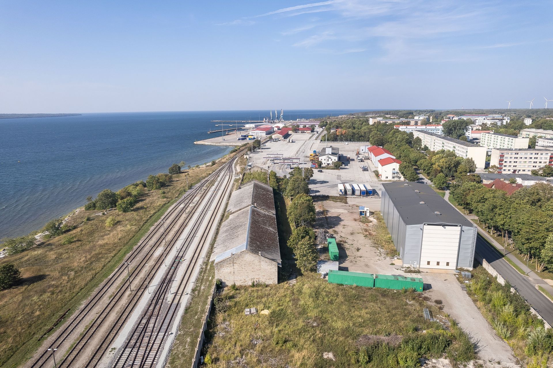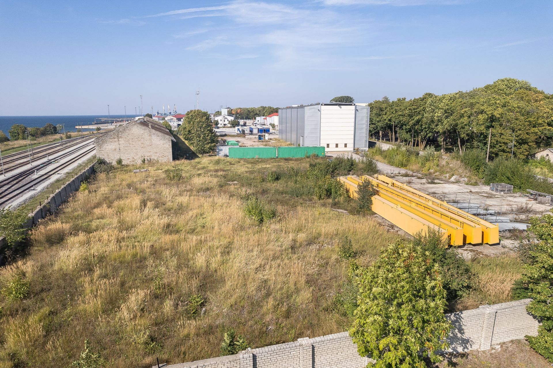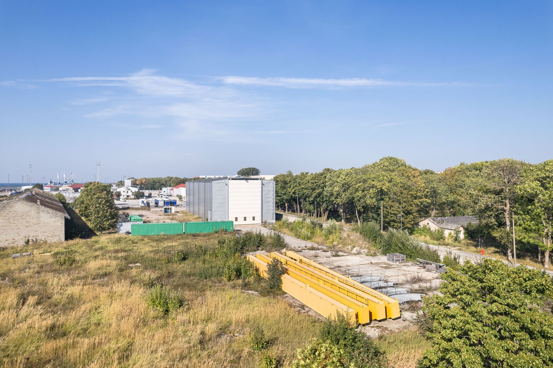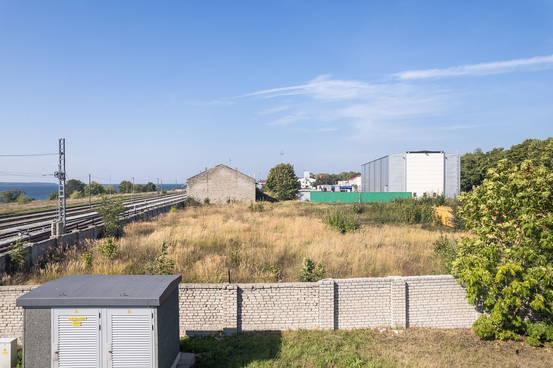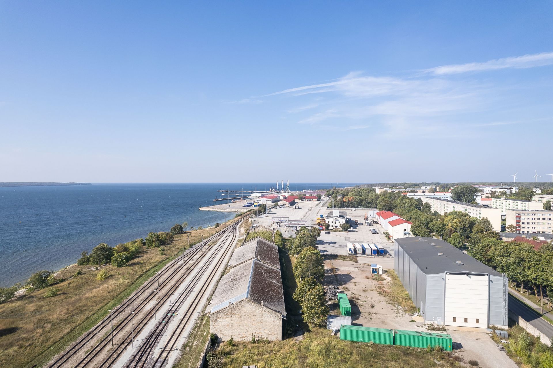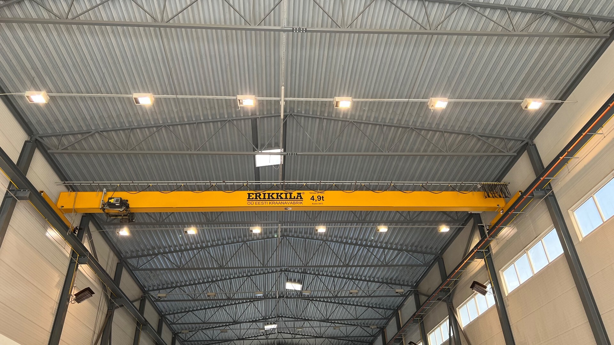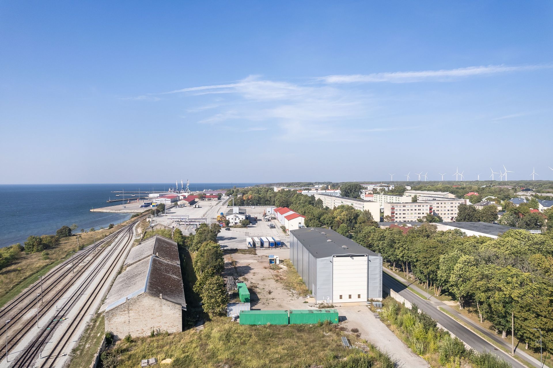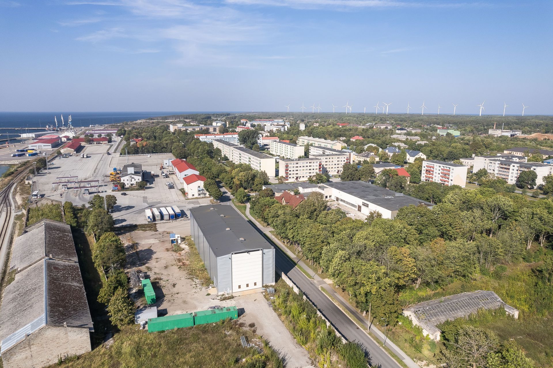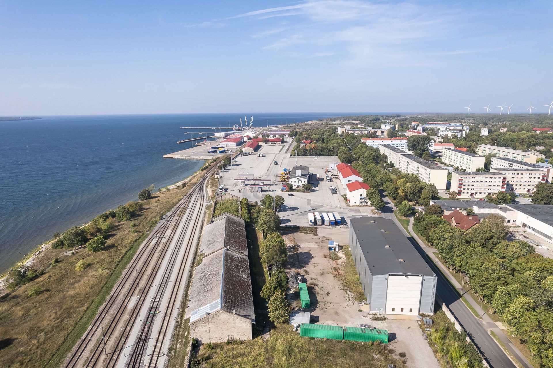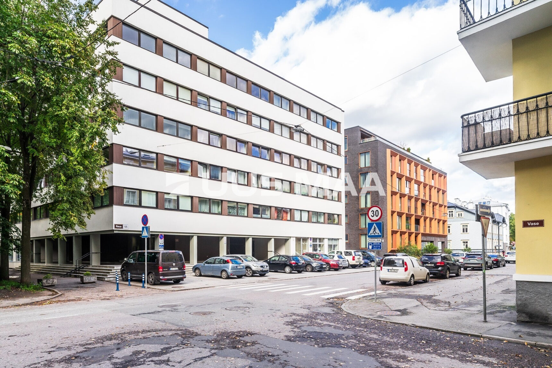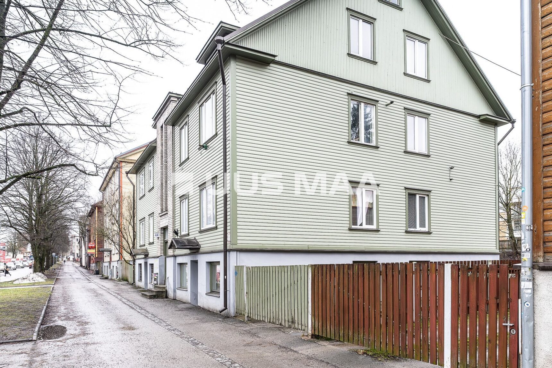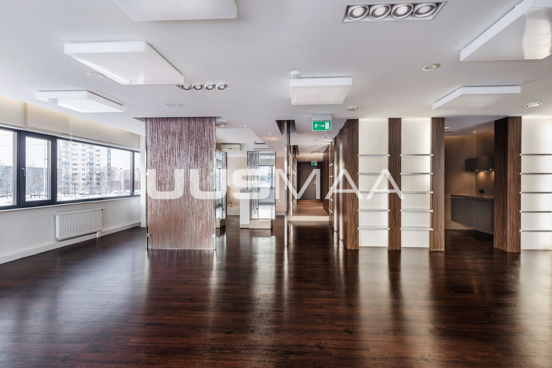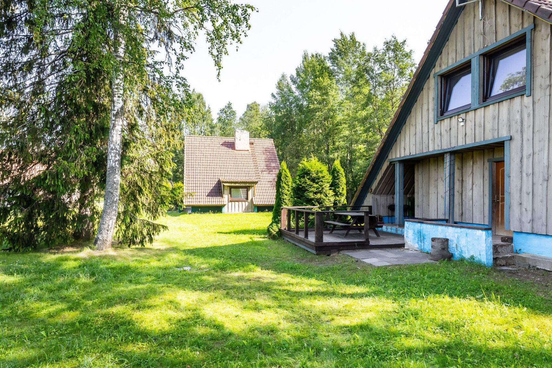15812m2
0.00€
Description
ON CLIENT DAY, YOU CAN FAMILIARIZE YOURSELF WITH THE BUSINESS SPACE PLANS AND PRODUCTION OPPORTUNITIES.
#uusmaanord #kinnisvaramaaklerlehojalg #ärikinnisvara #tootmine #tootmismaa #uusmaa #investor #lehojalg #kinnisvarakõrgliiga
For sale is a fenced property in Paldiski city, bordering the North port (15,812 m²) with a production building (1,155.5 m²). The building is immediately available for use.
LOCATION: This is one of the best logistic locations, considering that road, sea, and rail transit to Finland, Sweden, Norway, and Russia starts right next to the property. Paldiski bay is about 90 meters in a straight line. North Port docks are about 400 meters away. Paldiski South Port is approximately 2 km from the property. Tallinn is ~48 km away. Parking and maneuvering opportunities on the property are good.
The property can be accessed from both southern and northern gates. Next to the property is a railway branch with the address “Путь номер 7”, which can accommodate up to 12 freight cars at once. The property also has a platform (in need of repair) for loading goods. There’s an opportunity to create a separate railway branch on the property.
PRODUCTION BUILDING: There’s a production and warehouse building on the property with an area of 1155.5 m² (length 60 m and height 14.5 m). The building consists of one large high space, accessible through 12m high doors from both ends, and a slightly lower vehicle gate on one side. There are also several regular doors. Inside, there are 2 overhead cranes, with lifting capacities of 4.9 T and 20 T, compressed air pipes, and a screw compressor. The building was completed in 2013, is energy-efficient – made of sandwich panels and also has a full concrete floor.
STORAGE BUILDING: Additionally, there’s an older warehouse (2,222 m²) on the property in need of repair, currently used as cold storage. In reality, only about 1,000 m² of the building remains in use. The property has ample space for production, storage, parking, and maneuvering large vehicles. This building consists of a large relatively high gabled space, with an entrance through a lift door on the side. Inside are concrete base support pillars. The space is more suitable for storage.
UTILITIES: The production building has local propane heaters. There’s no heating in the warehouse. Connections to central water and sewerage exist. 250A network. The property has reserved power capacity up to 2 MW, which can be connected if necessary; the reservation is valid for 3 years. The production building has security and fire alarms, ATS, surveillance cameras inside and outside, and an intercom at the gate.
DETAILED PLAN: It’s possible to build up to 6 buildings on the property: With a maximum building footprint of 9485m². The full building percentage is 60%. Buildings can be up to 5 stories, with a maximum height of 15m. Currently, the built-up area is 3672 m² (including the existing old warehouse footprint), so about 40% of the buildable area has been used. Therefore, there’s significant additional building rights.
ADDITIONAL INFO: If you’re interested in this property, make an offer and call confidently, and we can go for a viewing! If needed, I can assist you with bank loans, property valuation, and also with selling or renting your existing property. Selling your home and buying a new one is a big decision, so it’s essential that the whole process goes quickly and as expected. If you want to get the highest price for your property, don’t hesitate to contact me. I’m professional and committed in my activities. I’m actively engaged not only in selling real estate but also in searching for a new home for my clients, based on their individual wishes.

